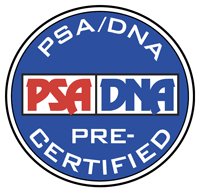Remarkable original working drawing of the concrete work layout for the Pratt House, 35 x 24, signed on a red Taliesin square in the lower right in fountain pen, “F. LL. W., Mch 20/49.” Executed in graphite, red pencil, and black ink, the plan was likely drawn by Wright’s apprentice Lois Davidson Gottlieb. It is labeled across the bottom, “Sheet No. 2, General Plan, Scale: 1/4″=1´, House for Mr. & Mrs. Eric Pratt, Galesburg Country Homes, Frank Lloyd Wright Architect.” The detailed schematic depicts the house from above, showing the entire floor plan with each room labeled. In fine condition, with light overall wrinkling, some tape remnants and small tears to edges, and faint stains to the upper blank area.
Wright designed the Pratt House in his Usonian style as part of the ‘Galesburg Country Homes’ subdivision which included four houses of Wright’s conception. The Pratts decided to build the house themselves, and it had a somewhat modular design so that they could add to it as their family grew. As they neared completion in 1951, Wright toured the neighborhood and was said to have found ‘numerous almost fatal faults’ including poorly laid blocks of concrete. Nevertheless, the Pratts continued the project and today the home is considered a fine example of the Usonian form.

This item is Pre-Certified by PSA/DNA
Buy a third-party letter of authenticity for
$75.00
*This item has been pre-certified by a trusted third-party authentication service, and by placing a bid on this item, you agree to accept the opinion of this authentication service. If you wish to have an opinion rendered by a different authenticator of your choosing, you must do so prior to your placing of any bid. RR Auction is not responsible for differing opinions submitted 30 days after the date of the sale.